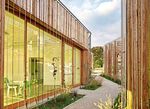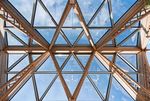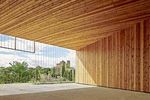Spazi terapeutici Therapeutic Spaces - Burnazzi Feltrin Architetti
←
→
Trascrizione del contenuto della pagina
Se il tuo browser non visualizza correttamente la pagina, ti preghiamo di leggere il contenuto della pagina quaggiù
Nigel Young / COURTESY Foster + Partners
Spazi
Peter Bennetts
terapeutici
Therapeutic
Spaces
Strutture agili per pochi pazienti, spesso immerse
nella natura e con interni molto accoglienti. Sono le
più recenti architetture pensate per la lungo-degenza
Flexible structures for just a few patients, often
in natural surroundings and with very pleasant
interiors. They are the most recent
facilities designed for long stays in hospital
Carlo Baroni
TXT_SARA BANTI
568 35Maggie’s Centre / Manchester, United Kingdom
COURTESY Foster + Partners
Nigel Young / COURTESY Foster + Partners
GENERAL plan
Progetto di Foster and Partners, questo
COURTESY Foster + Partners
centro su un solo livello, ispirato alle
serre, offre luoghi di intimità e spazi
comuni dove incontrarsi per una tazza
di tè. Il cuore della struttura è la cucina.
Designed by Foster and Partners, this
centre on a single level, inspired by
greenhouses, offers places of privacy
and common spaces where patients
can get together for a cup of tea. The
heart of the structure is the kitchen.
Short section drawing
La prima a pensarci è stata una paziente, anche The first person to come it with this idea was dai più grandi architetti in diverse parti del mondo. world and designed by great architects. Today there
se un po’ speciale. La moglie del teorico a patient, although a rather special one. The wife Oggi sono più di venti, da Edimburgo a Hong are more than twenty of them, in places which range
dell’architettura e paesaggista Charles Jencks, of the architectural theorist and landscape designer Kong (in queste pagine vedete il Maggie’s from Edinburgh to Hong Kong (the one in these
Maggie Keswick, nei primi anni Novanta Charles Jencks, Maggie Keswick, was admitted firmato da Norman Foster a Manchester, mentre pages is the Maggie’s Centre designed by Norman
fu ricoverata più volte nel reparto oncologico several times to the cancer ward of a Scottish è in costruzione quello di Amanda Levete a Foster in Manchester, while Amanda Levete’s in
di un ospedale scozzese, dove sperimentò hospital in the early 1990s, where she experienced Southampton). Da allora la necessità di sviluppare Southampton is under construction). Since then the
con sgomento il tipico squallore di cameroni with dismay the typical environment of overcrowded un’architettura specifica per la lungodegenza need to develop a specific architecture for long-stay
sovraffollati e pareti illividite dai neon. Pensò che rooms and walls livid with neon. If architecture – che si tratti di una semplice casa di riposo patients – be it that of a simple old people’s home
se l’architettura riesce a demoralizzare i pazienti, could demoralize patients, as she put it, could o di un padiglione per i malati di Alzheimer – è or a facility for people suffering from Alzheimer’s –
allora avrebbe potuto anche essere in grado it not also prove restorative? This was the thought diventata un’esigenza sempre più sentita e diffusa. has become ever more widely felt. And this
di confortarli. Una semplice considerazione that Maggie used as a basis for the development E una palestra di creatività per tanti progettisti. has posed a challenge to many architects in terms
che Maggie ha usato come criterio per dare vita (together with Charles) of a new generation of Al contrario di quanto accade per gli ospedali of creativity. In contrast to hospitals – large
(con Charles) a una nuova generazione di centri centres for the support of cancer patients. These – grandi “organismi” con più reparti e servizi “organisms” with a series of departments and
di supporto per pazienti oncologici: evoluti, places are technologically advanced, welcoming, comuni (dalle sale operatorie agli ambulatori) common services (from operating theatres
accoglienti, immersi nella natura e disegnati located in natural settings in various parts of the capaci di accogliere un gran numero di pazienti to outpatient clinics) capable of handling a high
36 568 568 37Nigel Young / COURTESY Foster + Partners
Renal Hostel / Fitzroy Crossing, Australia
Peter Bennetts
Al posto dei corridoi tipici degli ospedali, ampi open space
con un’atmosfera domestica. Le finiture d’interni combinano
il calore del legno, la morbidezza dei tessuti e i colori freschi.
Instead of the corridors typical of hospitals, ample
open spaces with a homely atmosphere. The finishes
of the interiors combine the warmth of wood, the softness
of fabrics and fresh colours.
Nigel Young / COURTESY Foster + Partners
Nigel Young / COURTESY Foster + Partners
anche in regime di emergenza – queste nuove number of patients in a range of situations including
strutture sono piccole, super specializzate those of an emergency – these new structures are
e riescono a garantire un’alta qualità ambientale small, highly specialized and able to ensure high
grazie a un basso numero di degenti. Sorgerà environmental quality owing to a relatively small
nei prossimi mesi l’Hospice pediatrico Seràgnoli number of patients. In coming months work will
di Bologna concepito da Renzo Piano: begin on the Seràgnoli Paediatric Hospice in Bologna
un padiglione di 4.500 metri quadrati immerso designed by Renzo Piano, with a pavilion of 4500
in un bosco, dove ai (soli) 14 pazienti è garantito square meters located in a wood, where the (just)
un benessere psicofisico che passa attraverso 14 patients are guaranteed psychophysical well-being
gli affacci sul paesaggio e i particolari costruttivi plus views of the landscape and where the details
e d’arredo: dal giardino centrale alla disposizione of construction and furnishing, from a central garden
delle vetrate, alla scelta della giusta illuminazione, to the arrangement of the windows and the choice
tutto è minuziosamente pensato per semplificare of the right lighting, have been painstakingly
la vita e offrire la massima piacevolezza. designed so as to simplify things and provide the
Aspetti cruciali per chi ha un’esistenza ritmata most pleasant of surroundings. These are crucial
38 568 568 39Peter Bennetts
Peter Bennetts
Peter Bennetts
Peter Bennetts
Lo studio australiano Iredale Pedersen Hook
firma un centro per malati renali che si articola
attorno a questo padiglione dalle pareti apribili,
grazie ai coloratissimi pannelli girevoli.
The Australian studio Iredale Pedersen Hook has
Peter Bennetts
designed a centre for renal patients that is laid out
around this pavilion with walls that can be opened
by means of brightly coloured rotating panels.
dalle cure. Lo sa bene lo studio danese Nord features for those whose life turns around medical
Architects, tra i più esperti del momento in questo treatment. The Danish Nord Architects studio,
campo. Il suo hospice inaugurato nel 2016 nel currently among the most experienced in this field,
centro di Copenaghen, ideato con la partecipazione is well aware of this. Its hospice, opened in 2016 Il complesso è organizzato come
dei pazienti e degli abitanti del quartiere, fornisce in the centre of Copenhagen and conceived with un piccolo villaggio, con sei casette
un mix di privacy e interazione con la vita cittadina the participation of patients and local residents, – che racchiudono 13 camere – attorno
al padiglione per le cure. Il giardino
talmente perfetto da essere diventato un modello offers a perfect a mix of privacy and interaction with
è ispirato al tipico “bush”.
per la progettazione di strutture di ricovero in the life of the city and has become a model for the
The complex is organized like a tiny
ambito urbano. E il successo ha subito fruttato design of hospital facilities in an urban setting. Its
village, with six small houses
una nuova commessa: l’Alzheimer Village che verrà success has immediately earned the studio a new – containing 13 rooms – ranged around
realizzato a Dax, Francia (mentre il progetto sempre commission: the Alzheimer Village that will be built the pavilion for treatment. The garden
di Nord Architects per il futuro Centro diabetici at Dax in France (while Nord Architects’ design for seeks to emulate the typical local bush.
dell’Herlev Hospital nei pressi di Copenaghen the future Diabetes Center of Herlev Hospital close
si è già qualificato nella prima fase del concorso). to Copenhagen has already made it through the first
Ad accomunare molte di queste nuove “architetture phase of the competition). What many of these new
terapeutiche” c’è spesso l’uso del legno. Non solo works of “therapeutic architecture” have in common
40 568 568 41Centro di aggregazione giovani e anziani / Poggio Picenze, L’Aquila, Italia
Carlo Baroni
Carlo Baroni
Carlo Baroni
Carlo Baroni
per la qualità positiva di richiamare la natura is the use of wood. This is not just linked to an ability
e di infonderla negli ambienti (anche attraverso to connect to the natural world and infuse this sense
il suo profumo), ma anche per le doti di flessibilità into settings (in part through its very scent), but also
e di leggerezza che ne fanno un materiale ideale for its flexibility and lightness that make it an ideal
per la costruzione di piccoli padiglioni a basso material for the construction of small pavilions with
impatto ambientale immersi nel verde. Michele a low environmental impact immersed in vegetation.
De Lucchi impiega il legno, su un basamento di Michele De Lucchi has used wood, on rock base, for
sasso, per il Centro Alzheimer dell’associazione the Centro Alzheimer of the Casainsieme non-profit
Casainsieme Onlus in costruzione a Salerano association under construction at Salerano Canavese
Canavese (Torino). Ed è rivestito di larice anche (Turin). The community centre for the young and old Disegnato dallo studio Burnazzi Feltrin, il centro punta
sul rapporto con il paesaggio e su una struttura
il Centro di aggregazione giovani e anziani firmato designed by Burnazzi Feltrin Architects of Rimini at
di legno che con il tempo si ricoprirà di verde, grazie
dai riminesi Burnazzi Feltrin a Poggio Picenze Poggio Picenze (L’Aquila) is also faced with larch, ai cavetti per i rampicanti.
(L’Aquila), un interessante intarsio di corpi edilizi, and contains an interesting set of interlocking blocks
Designed by the Burnazzi Feltrin studio, the centre counts
per un totale di 240 metri quadrati su un unico covering a total of 240 square metres on a single on the relationship with the landscape and on a wooden
livello, che nel rimpiazzare la precedente struttura level. A replacement for the previous structure, structure that over time will be covered with vegetation,
thanks to the wires installed to provide support for creepers.
42 568 568 43Carlo Baroni
Gli interni hanno ampie vetrate che affacciano
sulla valle e sul camminamento che separa i due
volumi. Molto semplici ma piacevoli gli ambienti,
con pareti bianche e arredi verde prato.
The interiors have large expanses of glass
that face onto the valley and the walkway
that separates the two volumes. The rooms
are very simple but pleasant, with white walls
and grass-green furniture.
Carlo Baroni
Carlo Baroni
distrutta dal terremoto del 2009 propone volumi destroyed by the earthquake in 2009, it proposes
a zig-zag dichiaratamente (e liberamente) ispirati zig-zag volumes which are declaredly (and freely)
a un’opera d’arte mitica: il Grande Cretto realizzato inspired by a legendary work of art: the Grande
da Alberto Burri a Gibellina dopo il terremoto del Cretto made by Alberto Burri in Gibellina in Sicily
1968. Cemento e acciaio invece per il nuovissimo after the earthquake of 1968. Concrete and steel
Centro dialisi per gli aborigeni progettato da Iredale have, on the other hand, been used for a brand new
Pedersen Hook Architects a Fitzroy Crossing, Renal Centre for Aboriginal people designed by
nel nord dell’Australia. Qui gli architetti hanno dato Iredale Pedersen Hook Architects in Fitzroy Crossing
forma a un “villaggio terapeutico” per 19 pazienti, in the north of Australia. Here the architects have
con sei piccole case che ruotano attorno created a “therapeutic village” for 19 patients, with
al padiglione centrale dove hanno luogo le cure. six small houses laid out around a central pavilion
Insieme all’uso vivificante del colore nella pannellatura in which treatment will be given. Along with the vivid
del Centro per la dialisi, anche in questo caso use of colour in the panelling of the Renal Centre,
grande attenzione è stata posta nel progetto dello here great attention has been paid to the design
spazio aperto. Con la scelta di una vegetazione of the open space, with a choice of a vegetation that
che ricrea l’ambiente tipico del “bush”. re-creates an environment typical of the local bush
44 568Puoi anche leggere



























































