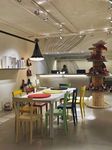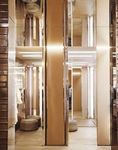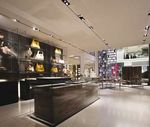Stunning itinerary - Stoppani10
←
→
Trascrizione del contenuto della pagina
Se il tuo browser non visualizza correttamente la pagina, ti preghiamo di leggere il contenuto della pagina quaggiù
74 | RETAIL PROJECT DUCCIO GRASSI ARCHITECTS Stunning itinerary MAX MARA’S M ILAN SH OWROOM BY DU CCIO GRA SS I ARC HITECT S N ARRATE S DIVER S E E XPERIE NCE S IN WH IC H EAC H F LOOR IS A N E W E NVIRO NME NT THAT E NTHRALL S V IS ITOR S AND COM B INE S F ASH ION, ART AND DE S IGN A MILANO, LO SPAZIO MAX MARA VIENE CONCEPITO DA DUCCIO GRASSI ARCHITECTS COME UNA NARRAZIONE ATTRAVERSO ESPERIENZE DIVERSIFICATE, DOVE OGNI PIANO POSSA DIVENIRE UN NUOVO AMBIENTE IN GRADO DI AFFASCINARE IL VISITATORE, TRA MODA, ARTE E DESIGN
| 75
code | ARCHITECTURE&DESIGN
Text Giulia Gerosa
Photos Veronica Morales Angulo, Andrea Martiradonna Percorso
meraviglioso
The Max Mara boutique inaugurated in Milan last February flows La boutique Max Mara, inaugurata a Milano lo scorso febbraio, si
along an itinerary that leads visitors through a series of connected yet snoda lungo un percorso che accompagna il visitatore attraverso una
heterogeneous spaces. serie di ambientazioni legate tra loro ma al contempo eterogenee.
The layout is designed like a voyage through successive, almost au- Il layout è concepito come un viaggio all’interno di zone successive
tonomous areas that in addition to showcasing clothes and accesso- quasi autonome che, oltre a illustrare capi e accessori, diventano una
ries become a representation of the brand’s many souls. rappresentazione delle diverse anime della marca.
Located on Milan’s bustling Corso Vittorio Emanuele, the space Situato lungo l’affollato corso Vittorio Emanuele, lo spazio è aper-
establishes a dialogue with the outside world as if to intercept the to verso l’esterno, come a intercettare il flusso continuo di persone,
continuous flow of people and create a vital link between the internal creando una forte compenetrazione tra interno ed esterno attraverso
and the external through the anti-glare, ultra-light, five-meter-high l’involucro in vetro antiriflesso ultrachiaro realizzato con lastre che
glass shell. “Thanks to the pre-existing stone skirting,” explains Fern- superano i cinque metri di altezza. “Grazie alla preesistenza di una
ando Correa, partner of Duccio Grassi Architects and head of the zoccolatura in pietra” spiega Fernando Correa, partner dello studio
Milanese office, “it was possible to move the window line beyond Duccio Grassi Architects e responsabile della sede milanese, “è stato
the vertical load-bearing structure to create a continuous façade.” In possibile spostare la linea della vetrina esternamente alla struttura
addition to the existing columns, some of which are covered for ad- portante verticale creando continuità nella facciata.” A ritmare il pro-
vertizing space, the rhythmic pace is set by geometric design panels, spetto, oltre ai pilastri esistenti che in alcuni casi vengono rivestiti
which Duccio Grassi calls “bookcases of light made out of the mate- diventando insegne verticali, dei pannelli dal disegno geometrico,
rials used within the space, as if to offer a preview of the atmosphere “delle librerie di luce” le definisce Duccio Grassi, “i cui elementi sono
within the store and announce what lies inside.” realizzati con i principali materiali presenti nello spazio, anticipando
However, the most stunning feature is without a doubt the staircase. l’atmosfera del negozio: una sorta di manifesto di quanto si è voluto
“Besides providing a vertical link,” says the designer, “it has an iconic creare all’interno”.
value in that it echoes and immediately conveys what is contained L’elemento che più attrae è però senza dubbio la scala che, prosegue il
within the space, thereby creating an expectation of the upper floors progettista, “oltre alla funzione di connettore verticale assume un va-
that must be satisfied.” lore iconico per ricordare e dimostrare immediatamente cosa si può78 | RETAIL
ON OPENING PAGE, VIEWABLE ALSO FROM THE WINDOW, THE IMPOSING HELICAL
BURNISHED BRONZE STAIRWAY WITH CRISS-CROSS BRUSHED PATTERN
AND CURVED GLASS LINKS THE FLOORS OF THE BOUTIQUE, CAPTURING THE
ATTENTION AND EXPECTATIONS OF CLIENTS LIKE A FUTURISTIC WORK OF ART
IN APERTURA, VISIBILE ANCHE IN VETRINA, L’IMPONENTE SCALA DALLA FORMA
ELICOIDALE, IN FASCIA DI FERRO RAMATO BRUNITO, SPAZZOLATO E IN VETRO
CURVO, COLLEGA I PIANI DELLA BOUTIQUE CATTURANDO L’ATTENZIONE E LE
ASPETTATIVE DEL CLIENTE, QUASI FOSSE UN’OPERA D’ARTE DI MATRICE FUTURISTA
AESTHETICS AND ECO-AWARENESS. ABOVE, A DETAIL OF THE WELL-WORN
RECYCLED IPÈ WOOD WALL. BELOW, OTHER VIEWS OF THE BOUTIQUE
AND WINDOW DISPLAY FROM WHICH YOU CAN SEE THE TALL LUMINOUS
GEOMETRIC PANELS CALLED “BOOKCASE OF LIGHT”.
RIGHT, THE SECOND LEVEL DEVOTED TO BRIDALWEAR
TRA RICERCA ESTETICA E CONSAPEVOLEZZA ECOLOGICA. IN ALTO, UN DETTAGLIO
DELLA PARETE ATTREZZATA IN LEGNO D’IPÈ DI RECUPERO CHE RIVELA I SEGNI
DEL TEMPO. SOTTO, ALTRI SCORCI DELLA BOUTIQUE E DELLA VETRINA DA CUI
SI SCORGONO LE “LIBRERIE DI LUCE”, ALTI PANNELLI LUMINOSI DAL MOTIVO
GEOMETRICO. A DESTRA, IL SECONDO LIVELLO DEDICATO ALL’ABBIGLIAMENTO
DA SPOSA
The helical burnished copper stairs with a criss-cross brushed pattern trovare in questo spazio, creando un’aspettativa verso i piani superiori
spiral upwards “with the speed of futurist architecture.” The inter- che deve essere soddisfatta.”
ruptions by the landings are minimized with curved glass elements La scala, dalla forma elicoidale, è costituita da una fascia in ferro
that vary in height and adapt the parapet to meet mandatory height ramato brunito, spazzolato in due direzioni, che si snoda “veloce
requirements, lending continuity to the metallic element. come un’architettura futurista”. L’interruzione dei pianerottoli viene
The ground floor is divided into two areas. The first is dedicated to assorbita dall’elemento in vetro curvo che, variando altezza, adatta
temporary displays and provides a platform for Max Mara events, ex- il parapetto alle prescrizioni normative, dando continuità alla parte
hibits and initiatives. Further on a double-height space is dedicated metallica.
to shoes. The far wall is clad in imitation suede fabric and features an Il piano terra si divide in due sezioni: una prima zona dedicata ad
ipè lapacho wood base made from the benches of the stadium of the allestimenti temporanei, come una sorta di palcoscenico che presenta
Boca Juniors soccer team in Buenos Aires. eventi, mostre o iniziative legate all’azienda. Più avanti lo spazio a| 77
Paired with the ash-treated oak counter and displays, the ipè wood doppia altezza dedicato alle calzature. La parete di fondo, rivestita in
code | ARCHITECTURE&DESIGN
shows all the wear and tear over the years, like fans’ cigarette burns tessuto scamosciato, è costituita da una base attrezzata in legno ipè
and customs stamps, becoming a highly-effective tool of commu- lapacho proveniente dalle panche di uno stadio di Buenos Aires, sede
nication that, as Grassi underscores, “unites feeling and emotion to del Boca Juniores.
ecological awareness. A recycled material doesn’t necessarily have to Abbinato al rovere trattato a cenere nel bancone e negli espositori,
be associated with the notion of low-cost, but it should be able to l’ipè presenta tutti i segni del tempo, come le bruciature dei mozzi-
provide interesting insight.” coni dei tifosi e i bolli della dogana, che lo rendono estremamente
The first floor provides visual continuity with the outside. A plati- comunicativo unendo, come sottolinea l’architetto Grassi “l’aspetto
num glass cube is home to the dressing rooms where a line of light di sentimento ed emozione a una consapevolezza ecologica. Un ma-
surrounds the cube’s perimeter to create an ethereal effect. The magic teriale di riciclo non deve per forza essere associato a un’idea di low
of the external shell is brought into the small square atrium in which cost, ma deve avere anche delle capacità comunicative interessanti”.
a mirrored ceiling projects the shopper into a dream-like dimension. Il piano primo offre continuità visiva con l’esterno. Un cubo rivestito
As you enter the dressing room, the light gradually intensifies, not in vetro platino racchiude i camerini: una linea luminosa lo separa
unlike entering a stage. Continuing along the spiral to the second dalla struttura del piano rendendolo etereo e la magia dell’esterno
level, the space is divided into four areas. The first area houses the si ritrova all’interno nel piccolo atrio quadrato in cui il soffitto a
Max Mara line and features a geometric volume similar to the cube specchio proietta chi entra in una dimensione onirica. Entrando nel
on the first floor and composed of ipè wood and platinum glass ele- camerino, l’intensità della luce aumenta gradualmente, come se si
ments in which, contrary to the cladding on the ground floor, the stesse entrando in scena. Il piano secondo si divide in quattro aree,
precious component is found in the outermost layer. Offset against proseguendo idealmente la spirale della scala: nella prima, dedicata
this is another ipè wood volume that offers seating and a view towards alla linea Max Mara, si ritrova un volume geometrico simile al cubo
the outside through a skillfully positioned horizontal opening. del piano inferiore, trattato questa volta con materiali differenti,
The space continues among furniture-displays that hide storage come l’ipè e alcuni elementi in vetro platino in cui, contrariamente
space, sliding compartments and drawers, and becomes increasing- al rivestimento del piano inferiore, il foglio prezioso è nella parte più
ly reserved and introverted, leading to the bridal area that features esterna. A questo si contrappone un altro volume, sempre in ipè che
wicker window treatments that overlook a wide terrace. offre, oltre ad alcune sedute, una vista verso l’esterno sapientemente
A completely different atmosphere is conveyed on the underground indirizzata attraverso un’apertura orizzontale.78 | RETAIL
floor, aptly named The Basement. The shift in style is evident right Lo spazio si articola fra arredi-espositori che nascondono zone di
from the stairs leading downward that differ from the continuity of stoccaggio, scorrevoli e cassetti, diventando sempre più riservato e
the higher floors. The underground level, with its cement-like resin introverso fino a sfociare nell’area dedicata alla sposa che affaccia,
floor, iron girders and exposed tubing, is a place of contamination attraverso tende in midollino, su di un ampio terrazzo.
dedicated to the world of design by Rossana Orlandi. Un linguaggio totalmente diverso rispetto all’insieme dei piani vie-
“The history of Max Mara is linked to creativity and industrial re- ne utilizzato nell’interrato, che prende il nome di The Basement. La
search with a pioneering spirit,” says Luigi Maramotti, president of cesura stilistica è resa subito manifesta dalla scala di accesso, che si
Max Mara. “Starting from fashion design, our experiment has ex- discosta completamente dalla continuità del collegamento tra i piani
tended into the complex and often intangible experience of retail superiori. Qui siamo nell’interrato, che come tale presenta pavimen-
space.” to in resina simil cemento, putrelle in ferro e impianti a vista. Un
luogo di contaminazione, dedicato al mondo del design curato da
Rossana Orlandi.
“La storia di Max Mara è legata alla ricerca, creativa e industriale, di
stampo pioneristico” dichiara il Dott. Luigi Maramotti, presidente di
Max Mara. “Partendo dal design di moda, la nostra sperimentazione
si è spinta fino all’esperienza complessa, e a volte immateriale, dello
spazio di vendita.”
INTANGIBLE AND DREAM-LIKE INTERPRETATION OF THE RETAIL SPACE,
THE DRESSING ROOMS ARE PLATINUM GLASS-CLAD VOLUMES THAT CONCEAL
UNPARALLELED LUMINOSITY. WITH CEMENT-LIKE RESIN FLOORS, IRON GIRDERS
AND EXPOSED TUBING, THE BASEMENT IS A PLACE OF CONTAMINATION CURATED
BY ROSSANA ORLANDI
INTERPRETAZIONE IMMATERIALE E ONIRICA DELLO SPAZIO VENDITA, I CAMERINI
SONO VOLUMI RIVESTITI IN VETRO PLATINO CHE CELANO UN’INEDITÀ LUMINOSITÀ.
CON PAVIMENTAZIONE IN RESINA SIMIL CEMENTO, PUTRELLE E IMPIANTI A VISTA,
THE BASEMENT, È UN LUOGO DI CONTAMINAZIONE CURATO DA ROSSANA ORLANDI| 79
code | ARCHITECTURE&DESIGN
General contractor Sice Previt
Furnishing company Modar
and staircase
Lighting Viabizzuno
Glazing Grazi Cristalli
Stone flooring A.A.T.C. and Co. Marmi e Graniti
Wall and floor resin ZR
(2nd floor)
Floor resin (basement) Resin
Elevator Maspero Elevatori
Special glass Vetreria Reggiana
Security door device Sensormatic
Wood-plastic Gorza Legnami
composite outdoor
deck flooring
Furniture special Corian
surfacing
Imitation suede fabric Kvadrat
Seating Paola Lenti
Bathroom fixtures and Boffi
accessoriesPuoi anche leggere



























































