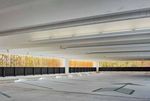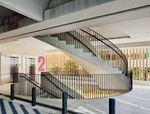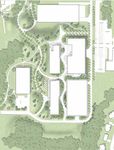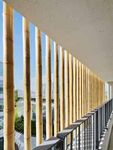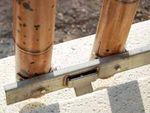Vittorio Magnago Lampugnani
←
→
Trascrizione del contenuto della pagina
Se il tuo browser non visualizza correttamente la pagina, ti preghiamo di leggere il contenuto della pagina quaggiù
Vittorio Magnago Lampugnani PARCHEGGIO MULTIPIANO / PARKING GARAGE EAST HANOVER, NEW JERSEY, USA La tipologia di un parcheggio multipiano, a servizio del campus di una casa farmaceutica, viene declinata con rigore, ma in modo nuovo. Il volume perentorio acquista una leggerezza inaspettata, funzionalità e pragmatismo si trasformano in spazi ariosi e sorprendentemente accoglienti The multi-storey car park type serving a pharmaceutical company campus is designed with rigour but a new approach. Unexpectedly light for its size, it translates function and pragmatism into airy and surprisingly welcoming spaces Foto/Photos Paúl Rivera
76 PROGETTI/PROJECTS domus 1010 Febbraio / February 2017 domus 1010 Febbraio / February 2017 PROGETTI/PROJECTS 77
1 Ingresso carrabile principale/
Main car entrance
2 Ingresso pedonale al
parcheggio/Pedestrian
entrance to the car park
3 Ingresso palestra/
Fitness centre entrance
4 Vestibolo/Vestibule
S.3
1
F I T N E S S C E N T E R
5 Sala/Lobby
Main Entrance
S.1
2
S.1
5 4 3
+221,00'
P A R K I N G G A R A G E
6 Spogliatoio uomini/ PROSPETTO OVEST/WEST ELEVATION
+221,00' +221,00'
0 10 20 m
Elevation West
S.2 S.2
Men’s locker room
EXIT
RAMP UP RAMP DN
EXIT
ENTRANCE
7 Spogliatoio donne/
+221,00' +221,00' +221,00'
Women’s locker room 1. Entry Vestibule
8 Palestra/Exercise room 2. Lobby
3. Men's Locker Room
S.3
9 Area palestra mezzanino/
4. Women's Locker Room
Mezzanine exercise area
5. Exercise Room
6. North Exercise Area
PLANIMETRIA/SITE PLAN
N
7. South Exercise Area 0 50' 100' 200'
0 60M
6 7
3 4
8 1 2 5
Section 01 0 10' 50' 100'
SECTION AA/SECTION AA
1. Entry Vestibule SEZIONE BB/SECTION
Section 02
0 10' BB50' 100'
2. Lobby
3. Men's Locker Room
4. Women's Locker Room 3 2 1. Main Entrance/Staircase
2. Ramp/Parking Spaces
5. Exercise Room 3. Parking Spaces
A 6. North Exercise Area (on mezzanine) A 4. Staircase F I T N E S S C E N T E R
7. South Exercise Area (on mezzanine)
8 7 6 5 4 9 9
8. Main Entrance/Staircase Parking Garage
+233,00'
P A R K I N G G A R A G E
+233,00' +233,00'
1
EXIT
B RAMP UP RAMP DN
B RAMP UP
RAMP DN
EXIT
ENTRANCE
Alle pagine 74-75: il fronte d’ingresso al • Pages 74-75: seen park; below, a detail of
veduta da est. Il volume parcheggio; sotto, un from the east, the the facade seen from the
a parallelepipedo è dettaglio della facciata parallelepiped form inside showing the metal
caratterizzato da facciate dall’interno, con i features lightweight parapets that keep the +233,00' +233,00' +233,00'
leggere, realizzate con parapetti di metallo che bamboo-cane fronts cars at bay.
canne di bambù interrotte fungono da guard rail. interrupted horizontally Opposite page, bottom:
orizzontalmente Pagina a fronte, in basso: by white concrete the interior ofone of the
da marcapiani di vista interna di uno dei stringcourses. six above-ground storeys
calcestruzzo bianco. sei piani fuori terra This page: above, the
PIANTA DEL PIANO TERRA/GROUND-FLOOR PLAN PIANTA DEL MEZZANINO/MEZZANINE PLAN
In questa pagina: sopra, entrance-front of the car
0 15M
DALLA RELAZIONE DI PROGETTO FROM THE ARCHITECTS’ PROJECT DESCRIPTION
Il parcheggio è un elemento del masterplan che The parking garage is one element of a
controlla lo sviluppo del campus di una società master plan controlling the growth of a
farmaceutica di East Hanover, nel New Jersey, pharmaceutical company’s campus in East
trasformandolo in un complesso innovativo Hanover, New Jersey. The campus is to be an
che favorisca comunicazione e creatività. innovative complex fostering communication
Ospita circa 1.750 auto su sei piani fuori terra and creativity. The garage accommodates
(più il livello del tetto) e tre interrati. Una approximately 1,750 cars on six aboveground
palestra, che occupa parte del piano terra e del floors (plus the roof) and three underground
mezzanino, crea un’interfaccia animata con la levels. A fitness centre occupies part of the
promenade principale del campus. ground floor and mezzanine, creating a lively
La struttura è in calcestruzzo precompresso, interface with the campus’ main promenade.
montata in cantiere. I componenti sono The structure is precast concrete, assembled
progettati ad hoc e realizzati in calcestruzzo in place. The elements are custom designed,
bianco misto a marmo ricomposto e parzialmente made in white concrete mixed with marble grit
bocciardato per sottolinearne l’immagine arcaica. and partially bush hammered to enhance the
Per non ricorrere alla ventilazione meccanica archaic quality.
dell’autorimessa è stata creata una trincea su cui To avoid mechanical ventilation of the garage,
si aprono i piani sotterranei, mentre i piani fuori a shaft was created for the underground floors;
terra sono aperti; per evitare l’impatto dei fari the aboveground floors are left open. To avoid
sull’area residenziale circostante, i guard rail the unpleasant impact of headlights on the
di metallo sono dotati di lamelle; per conferire partly residential neighbourhood, the metal
all’autorimessa un’aria familiare, all’edificio è guard rails were provided with light-blocking
stata applicata una schermatura di bambù. Le louvers. To give the garage a friendly presence,
canne sono trattate con vernice ininfiammabile a bamboo screen was applied to the whole
e distribuite in modo da consentire un’adeguata building. The poles were coated to make them
circolazione d’aria e creare allo stesso tempo fireproof and distributed in such a way that the
un paramento visivo coerente. Il tono cromatico natural air circulation is sufficient and at the
caldo e il carattere naturale del materiale same time a consistent visual screen is created.
contribuiscono a un’aura positiva e non The warm colour and the natural material
meccanica. contribute to giving the building a non-
Un sistema di segnaletica figurativa a colori mechanical aura. A figurative signage system
vivaci favorisce l’orientamento. with bright colours enhances orientation in the
La distribuzione verticale è assicurata da neat and simple building. Connecting the floors
ascensori, ma anche da una scala aperta. La are elevators, but also a sculptural open stair.
palestra è organizzata linearmente e il suo The fitness centre is laid out linearly and its
interno è caratterizzato da materiali naturali interior is characterised by natural materials
(legno e battuto di cemento). such as wood and terrazzo.78 PROGETTI/PROJECTS domus 1010 Febbraio / February 2017 domus 1010 Febbraio / February 2017 PROGETTI/PROJECTS 79
Parcheggio multipiano/Parking garage
Novartis Campus
East Hanover, New Jersey, USA
Progetto/Design
Studio di Architettura – Vittorio Magnago Lampugnani,
Francesco Porsia con/with Georg Krüger
Consulenza strutture/Consultant for the structures
Muttoni & Fernández
Committente/Client
Novartis Pharmaceutical Corporation
Ingegneria strutturale, civile e meccanica e impianti/
Structural, civil and mechanical engineering and services
TimHaahs
Responsabile dispositivo/Architect of record
Gensler, New York
Segnaletica/Signage
Sascha Lötscher – Gottschalk+Ash International
Illuminotecnica/Lighting
HLB Lighting Design; Licht Kunst Licht
Impresa edile/Contractor
Turner Construction Company
Superficie lorda/Total floor area (gross)
59,000 m2 circa/around
Progetto/Design
2011-2012
Realizzazione/Completion
2013
Sopra: la scala ha delle canne di bambù • Above: the semi-spiral form and in a preliminary
uno sviluppo semi- all’elemento metallico staircase is completely model scale 1:1.
elicoidale ed è di base, nella reale open. Below: a detail Opposite page: looking
completamente aperta. applicazione e in modello of the bamboo screen down into the stairwell
Sotto: un dettaglio della preliminare in scala 1:1. through which it is where metal railings
schermatura in bambù Pagina a fronte: vista possible to glimpse alternate with concrete
attraverso cui, nelle dall’alto del vano inside the building at parapets
ore serali, è possibile scale, dove le ringhiere night. Right: two details
intravedere l’interno metalliche si alternano ai of the anchoring of the
dell’edificio. A destra: due parapetti di calcestruzzo bamboo canes to the
dettagli dell’ancoraggio metal base, in its finalPuoi anche leggere




