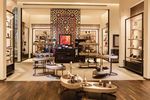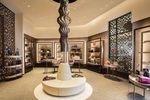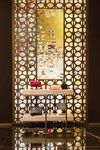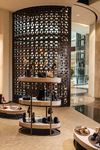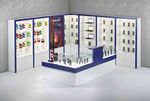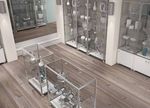Boutique 51EAST Doha, Qatar - Dobas AG
←
→
Trascrizione del contenuto della pagina
Se il tuo browser non visualizza correttamente la pagina, ti preghiamo di leggere il contenuto della pagina quaggiù
RETAIL DESIGN
Boutique 51EAST Doha, Qatar
LA BOUTIQUE DI CALZATURE E BORSE 51EAST SI TROVA AL PRIMO PIANO
DEL PRESTIGIOSO CENTRO COMMERCIALE LAGOONA MALL DI DOHA
IL NEGOZIO OCCUPA UN’AREA DI CIRCA 1000 MQ., ED HA UNA VISIBILITÀ PRIVILEGIATA
IN QUANTO SI AFFACCIA ALL’INGRESSO PRINCIPALE ACCANTO ALLA LUNGA SEQUENZA
DI ALTRI ELEGANTISSIMI PUNTI VENDITA
8 9Customer Darwish Holding Qatar – Doha
Project 51 East / Shoes and Bags
Location Lagoona Mall / Doha / Qatar
Area 1000 sqm
Design Dobas AG / Patrick Buchecker / Lucerne / Switzerland
Colonne strutturali dividono l’intero spazio, integrate ed occul- facilmente riorganizzato a seconda dell’impostazione che si de-
Realisation Dobas AG / Lucerne / Switzerland
tate nella costruzione architettonica, presentando tre ingressi sidera. Ad interrompere la monotonìa espositiva e ad accresce-
Photos courtesy Dow / Doha / Qatar
che introducono alla zona espositiva centrale. Il bancone- re la visibilità, è stato allestito un punto focale ben distinguibile
accoglienza ed il magazzino trovano posto verso la parte più in da ciascuna delle entrate e collocato dietro il bancone della
fondo, consentendo una maggior comodità di fruizione per le reception; infatti, gli architetti di Dobas hanno scelto di collabo-
attività di vendita: spazi aperti e riservati, suddivisi per categoria rare con Claudia Caviezel, la designer tessile svizzera, che ha danno maggior risalto all’offerta merceologica, mentre il rosso
di prodotto, invitano ed accolgono la clientela. creato appositamente una grande opera d’arte a tutta parete, pallido caratterizza invece l’esposizione dei prodotti più esclu-
Lo Studio di architettura Dobas AG, incaricato di progettare il ispirata a soggetti della natura, giocosi e colorati. Sono stati se- sivi. Le pareti alle quali sono addossate le strutture espositive
layout degli interni, ha pensato ad un percorso centrale, lungo più lezionati inoltre, vari frammenti di questa composizione artistica sono ricoperte da lussuosa carta da parati, leggermente lucida,
di 20 metri, realizzato con materiali duttili e flessibili, dal carattere e posizionati dietro una griglia metallica, che, retroilluminati a che riflette discretamente i contorni della boutique. Il sistema di
decorativo, ed in grado di intensificare la shopping experien- luce LED, compaiono e svaniscono, come se fossero foglie in arredo è completato da tavoli espositivi di diverse altezze, con
ce. Il “percorso-passerella” viene utilizzato anche in occasioni movimento filtrate dai raggi solari, diffondendo in tutta la bou- base ovale, finitura lacca, ed inserti in legno scuro, che possono
speciali, quali eventi e sfilate di moda, con installazioni adatta- tique giochi di ombre, luci e riflessi, che conferiscono un senso essere disposti liberamente; mentre a definire il perimetro dello
bili e che non condizionano le ordinarie operazioni di vendita di calma e tranquillità. Il sistema di illuminazione comprende spazio sono stati collocati altri tavoli rettangolari.
di negozio. un lampadario taglio laser, in cromo lucido ed in bronzo opaco, Questa boutique, posta sulla parte anteriore del centro com-
L’ampia vetrina si presta all’installazione di ulteriori inusita- alto tre metri, che dal soffitto si proietta su un divano rotondo. Sul merciale, ha un aspetto imponente, grazie anche alla maestosa
ti pannelli che ne trasformano l’aspetto, alla sequenza del soffitto, al centro della boutique è stata posta una serie di lam- facciata realizzata con lastre in pietra di travertino levigato,
cambio delle stagioni, lasciando però integro l’ordine espositivo. pade a sfera di Tom Dixon, molto scenografiche, grazie alla loro disposte verticalmente, ma in senso irregolare; ogni facciata
Ulteriori elementi intermedi, in stile arabo, separano ed immet- superficie altamente riflettente. La pavimentazione varia a se- presenta un’accattivante vetrina, mentre gli ampi ingressi sono
tono nella zona centrale della boutique; qui, tra le varie strut- conda delle pareti modulari che si percorrono, o a seconda dei dotati di imponenti portoni.
ture, i colori, le forme geometriche, si manifestano sì i richiami corner espositivi: dal lastricato in pietra, alla morbida moquette La scelta complessiva dei materiali è stata fondamentale per la
decorativi dell’arte islamica, ma che abbracciano anche o al parquet per l’area destinata alle contrattazioni. Il sistema creazione di questa boutique dall’atmosfera elegante, di clas-
lo stile occidentale. Si viene a creare un’atmosfera unica, espositivo composto da display di tre misure diverse hanno leg- se ed accogliente; infatti, anche il design degli interni fornisce
gradevole e stimolante, dove il fattore sensoriale viene gere rifiniture; un grande display a parete è dotato di ripiani il palcoscenico ideale per la presentazione delle collezioni di
aumentato dall’effetto visivo della presentazione di calzature, mobili orizzontali illuminati a LED, per l’appoggio dei prodotti; pelletteria, che si distinguono perfettamente sui fondi caldi
borse ed accessori disposti sia verticalmente che orizzontal- i pannelli all’interno possono essere rapidamente rivestiti con e tenui, ma particolarmente sottolineati dalla grande opera
mente su più livelli; l’arredamento modulare può essere qualsiasi tessuto. Questa realizzazione impiega colori tenui che d’arte che racchiude tutta la tavolozza dei colori.
10 1151EAST SHOES AND BAGS BOUTIQUE DOHA QATAR
The retail space of approx. 1000 sqm is located on first floor of termediate gates in Arabian style act as access to window and
the prestigious Lagoona Mall at Doha. It is a prime location, fa- at the same time allow to peak into the boutique.
cing the main entrance section of the mall with a high visibility The chosen design met all the requirements set up in the brie-
from the access escalators. This location offers a long stretch of fing by the customer. The various design elements, colours and
shop windows facilities along the sides, but at the same time is patterns represent a modern approach to the Islamic culture,
challenging due to the amount of structural columns separa- leaving adequate space for Western influenced fashion.
ting the space. The generated atmosphere is clearly feminine and accordingly
All three entrances were given an equal importance, leading attracts the target customer. Vertical and horizontal presenta-
to a central “hall” of attraction. The reception desk and storage tion allows to experience the shoes, bags and accessories on
are located at the far end, centralising the operational sales ac- different levels. Freestanding furniture can be rearranged easily
tivities. All structural columns were integrated into the boutique and allows to change the set up according to the event or pro-
architectural structure disguising their presence. motion.
Each category (shoes, bags and accessories) was given a pri- The design language clearly distinguished this boutique from
vacy area to host VIP customers. Open and intimate areas invite any other shoes and bag boutique and sets its own corporate
the customer to meander through the boutique and to explore design, unique, pleasing and inspiring.
the assortment. Soft and hard materials with decorative cha- To set a unique focal point Dobas chose to collaborate with
racter create a memorable and unique shopping experience. the well known Swiss textile designer Claudia Caviezel, who cre-
Dobas AG Architects created a layout with a central passage ated a piece of art that reflects a joyful and colourful nature.
way from main entrance up to the reception desk, stretching This piece of art, specifically created for this boutique, is located
over 20 meters. This path can be transformed into a cat walk behind the reception desk and sets a strong focal point seen
where on special occasion a fashion show can be organized. from each entrance. Waiting at the cash desk is a pleasure,
According pre installations allow transforming the space quic- exploring the hidden details, leaving a lasting memory after a
kly and efficiently without influencing the sales activities on the successful treasure hunt.
same day or the following day. Fragments of this piece of art were selected and placed behind
The large shop front window invites to create display windows a metal grid. The image is backlight by LED light points that in
with a seasonal impact, changing the appearance of the bou- a random mode fade away and reappear, just as if you were
tique and signalising the change of season and assortment. lying underneath a tree and the sun shining through the mo-
Here, Dobas created image panels that can easily be exchan- ving leaves. The motion of light and dark is slow and spreads
ged without touching the merchandise display system. The in- calmness, slowing you down when entering the boutique.
12 13Throughout the boutique there are decorative elements that Freestanding displays tables in various heights are arranged
play with light and shadow, with reflections and semi transpa- all over the boutique. The supporting legs are arranged in an
rent surfaces. asymmetrical manor, allowing “interlocking” the tables and ar-
For example the two huge light shades that are suspended ranging a stepped display. The vertical veneer is treated in high
from the ceiling, hovering over the round sofa. The three meter gloss lacquer, in oppose to the horizontal surfaces, which are in
tall lamp shade has a laser cut pattern which casts an ornate, a matt lacquer finish, which is less vulnerable to scratches. Oval
flower like pattern on the ceiling. The inside of the lamp shade is insets in dark wood suggest the display surface for the goods,
in polished chrome, the outer skin in a matt bronze. attracting the interest of the customer.
In the centre of the boutique an arrangement of different sized The oval shaped tables are in circulation areas, the rectan-
lamps, design by Tom Dixon, sets a further focal point, seen from gular display tables are allocated in areas where it creates a
fare away. The shades are in three semi-transparent coloured, segmentation of the space. This boutique has the privilege of
irregular spheres, which in some areas reflect the environment, 3 shop front facades. The shop front facing the mall main court
in other areas let the view pass through the sphere. has an impressive appearance with a large entrance and a
The floor treatment changes once you step over the gate line, stone façade in honed travertine. To emphasis the height the
from a hard stone floor in the public area to a soft carpet or par- stone slabs are arranged in vertical sense and in irregular width
quet on the sales floor. There are three sizes of wall display units of tiles. On both ends of the front façade a display window at-
aligned along the inner walls of the boutique. Each of these di- tracts the interest of the visitor. The two side facades are do-
splay units have a light frame around it, detached from the wall, minated by oversized display windows and the generous en-
providing a mellow light to cast on the back drop wall. trances, each equipped with the impressive gates. The choice
The base frame is equipped with four horizontal shelf-support of materials is crucial in creating an elegant, classy and cosy
profiles which are electrified. Each shelf has an LED strip in the atmosphere. The interior design must be the stage without ca-
front illuminating the goods from the bottom, making their ap- sting a shadow on the main actors, the goods. For this specific
pearance more dramatic. The shelves can be swapped around project with shoes, bags and accessories as main actors, these
by unhooking, releasing the electrical contact, so no cables goods are most often colourful. To enhance the contrast the
are required. The panels in between the electrified profiles can architects opted for mellow, earth tone colours, except for the
be re-upholstered with any fabric. The panels in mellow colour piece of art that embraces the full scheme of colours.
setting enhance the products on display, which often are very Furthermore a balance of hard and soft materials was chosen
colourful. To create a special interest, the addition of a warm to optimize the acoustics, especially since this size of space,
subtle red at units. with high numbers of visitors at the same time, could generate
The walls behind these display walls are covered in a luxurious, a noise level that would de-graduate the shopping experience.•
slightly shiny wall paper, discretely reflecting the environment.
14Puoi anche leggere




