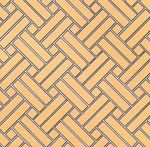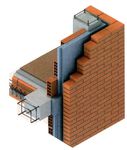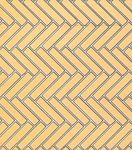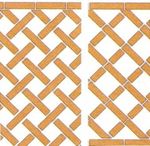INDICAZIONI TECNICHE DI POSA / TECHNICAL INSTALLATION INSTRUCTIONS - pica.it
←
→
Trascrizione del contenuto della pagina
Se il tuo browser non visualizza correttamente la pagina, ti preghiamo di leggere il contenuto della pagina quaggiù
INDICAZIONI TECNICHE DI POSA /
TECHNICAL INSTALLATION INSTRUCTIONS
TIPOLOGIA DI MURATURE FACCIA A VISTA / FACING BRICK WALLS TYPES
Le murature faccia a vista in base alla destinazione d’uso, possono essere sia portanti, sia di
tamponamento o di semplice rivestimento. Sia nell’uno sia nell’altro caso è necessario considerare i
temi di fissaggio strutturale, isolamento termico e protezione acustica. A seconda delle modalità
esecutive, inoltre, le murature faccia a vista possono essere distinte in due diverse tipologie:
monostrato, oggi poco utilizzate, quando sono realizzate con un solo tipo di mattone nello spessore
di una o più teste; doppia parete, quando realizzate in due o più strati con funzioni distinte, che
possono essere distanziati tra di loro da una intercapedine d’aria.
The facing brick walls, depending on the intended use, can be both load-bearing, as well as of bracing
or simple cladding. In both cases it’s necessary to consider the themes of structural fixing, thermal
insulation and acoustic protection. Depending on the mode of execution, in addition, the facing brick
walls can be distinguished in two different types:
monolayers, today rarely used, when they are made with a single type of brick in the thickness of one
or more heads; double wall, when made in two or more layers with distinct functions, which can be
spaced from one another by an air gap.
PARETE MONOSTRATO DOPPIA PARETE DOPPIA PARETE CON INTERCAPEDINE
D’ARIA
LA PARETE MULTISTRATO / MULTILAYER WALL
Nell’evoluzione contemporanea dei sistemi di involucro il laterizio faccia a vista è tornato a
rappresentare uno dei materiali più utilizzati. Sotto forma di mattoni, listelli, forme piane, tavelle il
laterizio diviene la pelle faccia a vista di un sistema stratificato dove ogni strato ha una sua funzione.
Nella più comune pratica lo strato più esterno in laterizio può essere incollato o distanziato con
sistemi di ancoraggio metallici. Si rimanda ai Sistemi di involucro sul sito www.pica.it ed alle schede
tecniche degli accessori per il tema dei graffaggi, delle membrane e degli isolanti.
REV. 002 – NOVEMBRE 2020
In the contemporary evolution of the casing systems, the facing brick is one of the most used
materials. In the form of bricks, strips, flat shapes, tiles the brick becomes the facing skin of a layered
system where each layer has a function. In the most common practice, the outer brick layer can be
glued or spaced with metal anchoring systems. Please refer to Casing Systems at www.pica.it and to
the technical sheets of accessories for the topic of anchoring, membranes and insulations.
Terreal Italia S.r.l. marketing@terreal.itINDICAZIONI TECNICHE DI POSA /
TECHNICAL INSTALLATION INSTRUCTIONS
TESSITURE MURARIE E MOTIVI DECORATIVI / WALLS TEXTURES AND DECORATIONS
Utilizzando mattoni e suoi multipli e/o riduzioni (listelli, quartini, mezzi
mattoni…) è possibile ottenere molteplici variazioni nel disegno delle
murature agendo su: differenti giaciture orizzontali, verticali o inclinate
dei singoli pezzi, dei singoli corsi o di intere campiture, variazioni nella
faccia in vista dei mattoni (di lista, di testa o di piatto), differenziazione
nella stilatura dei giunti di malta, principalmente a raso, incavati o con
giunto accostato.
Using bricks and its multiples and / or reductions (strips, quartini, half
bricks ...) it is possible to obtain multiple variations in the design of the
walls acting on: different horizontal, vertical or inclined layers of the
individual pieces, of the single courses or of entire backgrounds,
variations in the exposed face of the bricks (of list, of head or of plate),
differentiation in the styling of the mortar joints, mainly on a satin,
hollowed or jointed joint.
TESSITURE PIU’ UTILIZZATE / MOST COMMON TEXTURES
A CORTINA O DI LISTA IN CHIAVE O DI TESTA FIAMMINGA O GOTICA O POLACCA / A BLOCCO / BLOCK
REV. 002 – NOVEMBRE 2020
O DI FASCIA / O DI PUNTA / HEADER OLANDESE / DUCTCH GOTHIC BOND BOND
STRETCHER BOND BOND BOND
MOTIVI DECORATIVI / DESIGN TIPS
L’esecuzione di corsi di mattoni disposti a coltello o di piatto a rivestimento di intere campiture
murarie o in alternanza con fasce posate in modo normale, così come la sporgenza di corsi rispetto
Terreal Italia S.r.l. marketing@terreal.itINDICAZIONI TECNICHE DI POSA /
TECHNICAL INSTALLATION INSTRUCTIONS
ad altri secondo uno schema o a disegno libero, è uno dei modi per creare trame decorative in linea
con il gusto e i linguaggi architettonici della contemporaneità.
The execution of courses of bricks arranged in a knife or flat for covering entire walls or alternating
with bands laid in a normal way, as well as the protrusion of courses compared to others according
to a scheme or free design, is one of the ways to create decorative textures in line with the taste and
architectural languages of the contemporary.
A SPINA DI PESCE A SCACCHIERA A INTRECCIO
A BUGNATO PIEGHETTATA A 45° A CORSI SPORGENTI E RIENTRANTI
GRIGLIATI / BRICK SCREEN WALLS
La disposizione a grigliato, detta anche ad intreccio o a traforo, viene usata per recinzioni o parapetti,
oppure per dare movimento e decoro alle moderne murature, così come per tamponare locali nei
quali si vuole far circolare aria. Si possono avere infinite disposizioni dei grigliati. Di seguito si
riportano delle più usuali configurazioni.
The “grigliato” arrangement, also called “ad intreccio” or “a traforo”, is used for fences or parapets,
or to give movement and decoration to modern walls, as well as to buffer rooms in which air is to be
circulated. You can have infinite provisions of the “grigliati”. The following are the most usual
configurations.
A giunti verticali vuoti: la normale
muratura con mattoni di lista, se
realizzata con i giunti verticali privi di
malta, presenta una superficie
ventilata di oltre 440 cm2 per ogni
metro quadrato di parete.
REV. 002 – NOVEMBRE 2020
With empty vertical joints: the normal
brickwork with list bricks, if made with
vertical joints without mortar, has a
ventilated surface of over 440 cm2 for
each square meter of wall.
Terreal Italia S.r.l. marketing@terreal.itINDICAZIONI TECNICHE DI POSA /
TECHNICAL INSTALLATION INSTRUCTIONS
A CORSI SFALSATI / A CROCE / CROSS AD INTRECCIO / A LOSANGHE / CON MATTONI DI
IN ALTERNATED INTERWEAVING DIAMOND SHAPED LISTA E COLTELLO /
COURSES ORTHOGONAL
GIUNTI DI POSA / BED JOINTS
Il confezionamento dei giunti di posa tra un mattone e l’altro contribuisce in maniera rilevante
all’aspetto finale di una muratura faccia a vista: incavati, a filo, grossi o di piccolo spessore, a
sguincio o a spiovente unitamente al colore della malta utilizzata per la loro stilatura costituiscono
elementi determinanti per l’estetica di una muratura.
The packaging of the laying joints between one brick and the other contributes significantly to the
final appearance of a facing brick wall: recessed, flush, thick or of small thickness, in a gouge or
sloping together with the color of the mortar are decisive elements for the aesthetics of a masonry.
A GOLA TONDA AD ANGOLO A SPIOVENTE POCO INCAVATO A RASO MOLTO SCAVATO
DIRITTO
GIUNTI DI DILATAZIONE / EXPANSION JOINTS
Per compensare le dilatazioni a cui la struttura sarà inevitabilmente soggetta, le facciate in mattoni
a vista vanno suddivise almeno ogni 8-10 metri con un giunto di dilatazione verticale. Le loro distanze
dipendono dalle sollecitazioni climatiche, dal comportamento dei materiali impiegati e dal colore
della facciata. Una volta realizzato, il giunto di dilatazione va sigillato con un materiale elastico.
In order to compensate the expansions to which the structure will inevitably be subjected, the facing
brick facades should be subdivided at least every 8-10 meters with a vertical expansion joint. Their
distances depend on the climatic stresses, on the behavior of the materials used and on the color of
REV. 002 – NOVEMBRE 2020
the façade. Once realized, the expansion joint must be sealed with an elastic material.
Terreal Italia S.r.l. marketing@terreal.itINDICAZIONI TECNICHE DI POSA /
TECHNICAL INSTALLATION INSTRUCTIONS
I DUE FONDAMENTALI TIPI DI GIUNTO DI
DILATAZIONE VERTICALE PER LE MURATURE
IN MATTONI FACCIA A VISTA SONO:
RETTILINEO E DENTATO
TWO ESSENTIAL TYPES OF EXPANSION
JOINTS FOR THE FACING BRICK WALLS
ARE: STRAIGHT AND TOOTHED JOINTS
N.B. Si sconsiglia l’impiego di prodotti idrorepellenti e di trattamenti impermeabilizzanti di qualsiasi
tipologia. Alterare la traspirabilità e la permeabilità del laterizio può essere controproducente e
dannoso.
NB. We don’t recommend to use any kind of waterproofing products and treatments. Alter the clay’s
breathability and permeability can be counter productive and harmful.
REV. 002 – NOVEMBRE 2020
Terreal Italia S.r.l. marketing@terreal.itPuoi anche leggere



























































