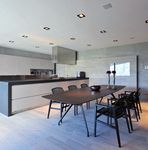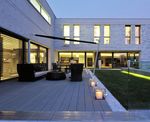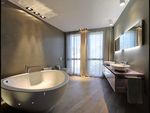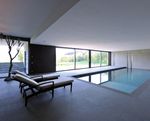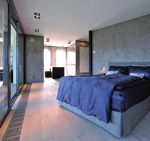INCASTRI PERFETTI ANGELO POZZOLI & MARCO SANGIORGIO
←
→
Trascrizione del contenuto della pagina
Se il tuo browser non visualizza correttamente la pagina, ti preghiamo di leggere il contenuto della pagina quaggiù
Case con vista
ANGELO POZZOLI & marco sangiorgio
INCASTRI PERFETTI
di Paola Vergani
foto di Giovanni De Sandre e Massimiliano Morlotti
A Lugano, una villa
panoramica è segnata dalla
compenetrazione tra due
blocchi. Pietra, cemento e
legno si fondono e
danno vita ad un ambiente
minimale, illuminato
dalla luce naturale
delle grandi vetrate
Angelo Pozzoli, dell’ omonimo studio www.angelopozzoliarchitetto.com e Marco
Sangiorgio dello Sangiorgio Silvano e Marco SA Studio di Architettura
Angelo Pozzoli progetta in tutto il mondo dal suo studio di Como, nell’ambito delle
ristrutturazioni e dell’interior design. La casa, vista come una complessa “macchina per
abitare”, è il punto di partenza del modo di progettare di questo giovane architetto mosso
dalla convinzione di dover affrontare globalmente i molti aspetti interessati all’opera
finale: ergonomia, stile, tecnologia e cura del dettaglio. Marco Sangiorgio nasce e lavora a
Mendrisio ed è contitolare dello studio di architettura fondato dal padre Silvano nel 1972.
Con i suoi collaboratori vanta molteplici realizzazioni in diversi ambiti: ville unifamiliari,
edifici plurifamiliari, stabili amministrativi e industriali ed edifici pubblici.
Angelo Pozzoli designs all over the world from his studio in Como, within the sphere of
renovations and interior design. The house, seen as a complex “machine for living,” is
the starting point of the way to design of this young architect moved by the conviction of
having to deal globally with the many aspects that affect the final work: ergonomics, style,
technology and care for details. Marco Sangiorgio was born and works in Mendrisio and he
is co-owner of the studio of architecture founded by his father Silvano in 1972. He and his
staff boast of many achievements in various areas such as: single-family houses, multi-family
buildings, administrative and industrial buildings and public buildings.
26 27Nella pagina precedente: la scala autoportante Previous page: the self-supporting staircase, that
che collega i tre piani della villa, è in cemento connects the three floors of the villa, is made of
e cartongesso, il tutto rifinito con pastina di concrete and drywall, all finished with HD polished
cemento HD. L’illuminazione è con faretti a Led concrete. The lighting is by LED spotlights by
di Delta Light. In questa pagina: la zona pranzo Delta Light. On this page: the dining area with the
con il tavolo in cuoio e top in castagno affumica- table in leather and top in smoked chestnut by
to di Antonio Bonacina e sedie in cuoio modello Antonio Bonacina and leather chairs model Aretè
Aretè di Matteograssi. Il mobile contenitore in by Matteograssi. The cabinet in smoked chestnut
castagno affumicato è stato realizzato e prodot- was created and produced on a design by Pozzoli
to su disegno da Pozzoli Progetti & Servizi Progetti & Servizi
Vista della zona living: View of the living area:
protagonista i divani in tessuto protagonists are the fabric
modello Sofà di Edra; al centro couches model Sofà by Edra;
il tavolino bianco in cuoio at the center the leather white
modello Dalì di Matteograssi table Dali by Matteograssi
28 29La cucina in vetro opaco con top in The kitchen in opaque glass with brushed
granito nero spazzolato è di Valcucine. black granite top is by Valcucine. The
Il tavolo in legno è il modello Manta di wooden table is the model Manta by
Rimadesio, circondato dalle sedie Patio Rimadesio, surrounded by the chairs Patio
di Accademia. Sia la pavimentazione by Accademia. Both the flooring and the
che la parete a destra sono in parquet di wall to the right are in heat-treated oak
rovere termotrattato serie Zen, modello parquet, series Zen, model Orchidea by
Orchidea di BHC di Como BHC of Como
S
ul Lago di Lugano, una spettacolare villa nasce dall’incontro e all’orizzonte. La struttura ad angolo, formata da due blocchi distinti su tre livelli: al piano terra la piscina con la zona benessere, la camera tracce di usura che donano un particolare effetto vissuto, mentre la
dalla collaborazione tra due professionisti, l’architetto ticinese che penetrano l’uno dentro l’altro, rivela dal lato strada un edificio per gli ospiti con bagno e i locali di servizio; al primo piano la zona pietra riveste tutti i dettagli architettonici più significativi, dal camino
Marco Sangiorgio, che si è occupato dell’architettura, e Angelo minimalista in cemento armato a vista; dall’altro lato, perpendicolare living con una splendida terrazza che volge verso il lago, la cucina con alle pareti dei bagni e della zona living. Il sistema di illuminazione
Pozzoli, anche lui architetto, che ha seguito l’interior design e al primo, un blocco a forma di cannocchiale. L’angolo che si forma area pranzo e la sala giochi; al secondo piano la zona notte e il grande testimonia la perfetta unione tra faretti da incasso, tagli lineari in cui la
la decorazione: sinergia, questa, che si è rivelata la chiave vincente in mezzo determina il fulcro dell’opera: i muri in cemento del primo garage. A collegare i tre livelli interviene l’elemento più suggestivo della fonte luminosa scompare e luce diffusa a Led. L’arredo contemporaneo,
dell’intero progetto. Da una parte il rigore e la maniacale attenzione blocco scompaiono nel secondo e riappaiono al lato opposto della casa: un’imponente scala a chiocciola autoportante alta dieci metri, in parte realizzato su disegno dell’architetto Pozzoli e in parte fornito
ai dettagli costruttivi dell’edificio, dall’altra la cura della distribuzione costruzione, le pareti in pietra naturale del secondo entrano all’interno realizzata in cemento e cartongesso e rifinita con pastina di cemento da importanti brand del settore, è minimal ma sofisticato allo stesso
degli spazi interni, la scelta dei materiali più pregiati e l’uso del primo come a voler ribadire la volontà di resistenza di questo nero. I materiali che ricorrono sono fondamentalmente tre: il legno, il tempo; a donargli luce e risalto sono le grandi vetrate che circondano
fondamentale della luce. Siamo sopra la città di Lugano, in una zona materiale. Il risultato è una fusione netta, ma mai banale, curata nei cementino e la pietra. Il primo lo troviamo nella pavimentazione, fatta di gli ambienti, permettondo alla natura circostante di diventare parte
collinare che regala una splendida vista sul lago, con le montagne particolari sia all’interno che all’esterno della villa. Villa che si sviluppa grandi tavole di rovere a taglio sega finite ad olio e a cera, con evidenti integrante della vita quotidiana.
30 31Particolari della zona notte: Details of the sleeping area:
la camera matrimoniale con the master bedroom with bed
letto di Hastens vestito da I by Hastens dressed by I Vigna
Vigna di Milano; sullo sfondo di Milano; in the background
la cabina armadio modello Al the walk-in closet model Al
Centimetro di Lema e il mobile Centimetro by Lema and the
toilette disegnato e realizzato dressing table designed and
da Pozzoli Progetti & Servizi. built by Pozzoli Progetti &
Sopra la sala da bagno con Servizi. Above, the bathroom
pavimentazione in parquet with heat-treated oak parquet
in rovere termotrattato, serie flooring, Zen series, model
Zen, modello Orchidea di BHC Orchidea by BHC of Como and
di Como e rivestimenti in sidings of polished concrete
pastina di cemento e pietra and Florentine Grey Sandstone
extraforte fiorentina con finished (Pietra Serena
finiture sabbiata patinata de Il extraforte) by Il Casone. The La zona benessere con The wellness area with
Casone. La vasca da bagno è bathtub is of the line Massaud piscina realizzata in swimming pool made
della linea Massaud di Hoesch; by Hoesch; of the same line pietra serena extra con of Grey Sandstone with
della stessa linea anche lavabi are also the washbasins and finitura “cotone”; “cotton”; finish and
e miscelatori prodotti però da the faucets manufactured by di sfondo particolari special cuts around it in
Axor. Il mobile contenitore è Axor. The cabinet is the model tagli nella pietra dove si the stone where
il modello Pantarei di Antonio Pantarei by Antonio Lupi, nasconde l’illuminazione hides the led lighting.
Lupi, i faretti sono gli M1 di the spotlights are the M1 by a led. Le sdraio sono di The sun loungers by
Viabizzuno; le tende sono state Viabizzuno; the curtains were Dedon. Sotto la sauna Dedon. Below the sauna
fornite da I Vigna di Milano provided by I Vigna of Milan di Effegibi by Effegibi
32 33Sopra il dehor, realizzato Above, the gazebo made PERFECT JOINTS
con pavimentazione Stone with paving Stone Decking
Decking in pietra serena Grey Sandstone On the lake of Lugano, a spectacular villa was born from the meeting and the collaboration between two professionals, the Swiss architect Marco Sangiorgio - who was in
extraforte posato su piedini; rested on raisers; the living charge of architecture - and Angelo Pozzoli, also an architect, who has followed the interior design and the decoration: synergy, this, that proved to be the key to winning the
il salottino è il modello room is the model Canasta whole project. On the one hand the rigor and the maniacal attention to the construction details of the building, on the other one the care for the distribution of the interior
Canasta di B&B, le lanterne by B & B, the lanterns are spaces, the choice of the finest materials and the basic use of light. We are above the city of Lugano, in a hilly area with stunning views of the lake, with mountains on the
sono di Gandia Blasco, by Gandia Blasco, horizon. The angle-shaped structure, formed by two distinct blocks that penetrate one inside the other, reveals from its road side a minimalist building in exposed reinforced
mentre la tenda a vela è di while the shade sail awning concrete; on the other side, perpendicular to the first, a block telescope-shaped. The angle that is formed in the middle determines the focus of the work: the concrete walls of
Corradi. Sotto la terrazza is by Corradi. Under the first block disappear in the second and reappear on the opposite side of the building, the natural stone walls of the second enter inside the first as if to reiterate the will of
della camera matrimoniale the terrace of the master resistance of this material. The result is a net fusion but never boring, there is much attention to details both inside and outside the villa. Villa that develops on three levels: on
con la splendida vista sul bedroom with wonderful the ground floor there is the swimming pool with the spa area, the guest bedroom with bathroom and the utility rooms; on the first floor the living area with a beautiful terrace
lago: la pavimentazione è views of the lake: that turns towards the lake, the kitchen with dining room and the games room; on the second floor the sleeping area and the large garage. To connect the three levels is the
in Stone Decking in pietra the flooring is in Stone most striking element of the house: an impressive self-standing spiral staircase ten meters high made of cement and plasterboard and completed with black cement finish.
serena extraforte posato Decking Grey Sandstone The materials that recur are basically three: the wood, the cement and the stone. The first one is found in the pavement, made of sawn large plates of oak, oil and wax finished,
su piedini; divano e pouf rested on risers, sofa and with obvious signs of consumption that give a particular worn effect, while the stone covers all the most significant architectural details, from the fireplace to the bathrooms
sono di Dedon. Nella ottoman are by Dedon. and living area walls. The lighting system demonstrates the perfect combination between the recessed spotlights, linear cuts in which the light source disappears and light is
pagina a destra una veduta On the right page an scattered by LEDs. The contemporary furniture, partly designed by the architect Pozzoli and partly provided by some major brands in the industry, is minimal yet sophisticated
esterna della villa external view of the villa at the same time; to give them light are the large windows that surround the environments, allowing the surrounding nature to become an integral part of everyday life.
34 35Puoi anche leggere





