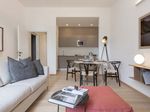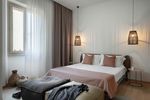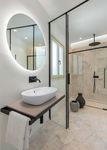SUGGESTIONI NATURALI PER I NUOVI APARTMENTS HOTEL - Design & Contract
←
→
Trascrizione del contenuto della pagina
Se il tuo browser non visualizza correttamente la pagina, ti preghiamo di leggere il contenuto della pagina quaggiù
CONTRACT RESIDENZIALE RESIDENTIAL CONTRACT
PALAZZO MATTEOTTI, PIERATTELLI ARCHITETTURE FIRMA 6 APPARTAMENTI IN
UN EDIFICIO NEOCLASSICO FIORENTINO, CARATTERIZ-
PIERATTELLI ARCHITETTURE HAS DESIGNED 6 MODERN
APARTMENTS IN A NEOCLASSICAL FLORENTINE BUILD-
ZATI DA UNO STILE CONTEMPORANEO ED ELEGANTE. ING.
FIRENZE
SUGGESTIONI NATURALI
PER I NUOVI
APARTMENTS HOTEL Firenze | Dalla riqualificazione di uno storico edificio neoclas- Florence | A new hospitality space has been created by Pierat-
sico di Firenze, Palazzo Matteotti, nasce un nuovo spazio per telli Architetture from the redevelopment of Palazzo Matteotti,
l’hospitality firmato Pierattelli Architetture: lo studio fiorentino a neoclassical building in Florence: the Italian studio has de-
NATURAL CHARM
ha progettato 6 appartamenti nei quali l’ospite è al centro del signed 6 apartments where the guest is at the centre of the
progetto e l’atmosfera domestica incontra servizi e comodità project and the domestic atmosphere blends in with hotel facil-
FOR THE NEW
alberghiere. ities and comfort.
Pierattelli Architetture si confronta con il mondo hospitality, Pierattelli Architetture’s engagement with the world of hospi-
APART HOTEL
dopo importanti progetti come M7 Contemporary Apartments, tality follows major projects such as M7 Contemporary Apart-
Domux Home e Number Nine Hotel, continuando a lavorare ad ments, Domux Home and Number Nine Hotel.
un concetto di accoglienza che si pone l’obiettivo di coniugare The studio’s work pursues a concept of hospitality where com-
comfort e design, nel segno di ambienti eleganti, in grado di fort is combined with design, in the name of elegant spaces
soddisfare il desiderio di sentirsi a casa anche in viaggio. able to meet the desire to feel at home even when travelling.
L’edificio neoclassico, posto tra Piazzale Donatello e il Giardino The interiors of this neoclassical building, located in the heart
della Gherardesca, è stato completamente reinterpretato negli of Florence, between Piazzale Donatello and the Giardino della
54 MAC 5 • Marzo 2020 MAC 5 • March 2020 55CONTRACT RESIDENZIALE RESIDENTIAL CONTRACT
Eclettismo, ricerca e mutamento sono i cardini del
lavoro di Pierattelli Architetture, studio fondato negli
anni ’80 a Firenze da Massimo Pierattelli. Ogni archi-
tettura è pensata come un gesto sartoriale, modella-
ta non esclusivamente intorno al cliente, ma anche al
contesto nel quale si colloca. Reinterpretare il passato
PIERATTELLI ARCHITETTURE
ed immaginare il futuro diventano, quindi, il principale
fondamento del lavoro e delle opere della Pierattelli Ar-
chitetture. I progetti dello studio, con alle spalle quasi
40 anni di esperienza, spaziano dai centri direzionali
alle grandi infrastrutture, dall’hotelleire alle abitazioni,
dagli spazi industriali al design. Tra i più noti citiamo:
la sede Arval a Scandicci (Firenze), il Learning Center,
Auditorium e Turbine Building per GE Oil & Gas a Firen-
ze, il centro direzionale Kortimed a Valencia, UnipolSai
Villa Cicogna e Learning Center a Bologna, a Firenze i
luxury apartment hotel Domux Home, M7 Contempo-
rary Apartments e l’hotel Number 9, la sede Cariprato
a Prato.
interni, dando vita a una suddivisione spaziale volta alla massi-
ma funzionalità e al recupero di ogni ambiente.
Lo spazio di oltre 600 metri quadrati si sviluppa su tre livelli e
una mansarda, accogliendo sei soluzioni abitative, bi e trilocali,
che spaziano dai 75 ai 110 mq. Ogni appartamento è dotato di
camere, zona living, cucina e tutti i comfort necessari per vive-
re al meglio l’esperienza del viaggio, immersi in un’atmosfera
senza tempo. Gli ambienti rievocano atmosfere domestiche dal
design nordico e minimale; gli ospiti vengono accolti in uno spa-
zio caldo e rassicurante, godendo al tempo stesso di un gusto e
una pulizia formale in linea con le più eleganti strutture ricettive.
Le pareti bianco puro e gli arredi lineari sempre caratterizza-
ti da dettagli ricercati concorrono alla sobria raffinatezza degli
ambienti, con suggestioni naturali date dal legno del parquet a
listoni corti, il travertino dei bagni e le delicate colorazioni delle
tende.
Tocchi di tonalità più calde, come le tinte pastello degli imbotti- Gherardesca, have been completely reinterpreted to create a parquet flooring, the travertine of the bathrooms and the deli-
ti e complementi esotici, donano personalità e dinamismo agli spatial subdivision aimed at maximum functionality and the re- cate colors of the curtains. Warmer shades, such as the pastels
ambienti, in un equilibrato mix di stili e suggestioni. covery of every room. of the upholstery and exotic accessories, lend personality and
La pulizia formale degli arredi si ritrova nei tavoli e nelle sedu- The space of over 600 square metres covers three floors and an dynamism to the rooms, in a balanced mix of style and emotion.
te, come la celebre Wishbone Chair di Carl Hansen & Son, così attic, accommodating six two- and three-room solutions, rang- The formal simplicity of the furnishings is also to be found in the
come nella cucina Arclinea e gli armadi Lema. ing from 75 to 110 sqm. Each apartment comes with rooms, a tables and chairs, such as the famous Wishbone Chair by Carl
I bagni rispecchiano il concept dell’intero progetto, con pareti living area, kitchen and all the necessary comforts to get the Hansen & Son, in the Arclinea kitchen and Lema wardrobes.
bianche affiancate da superfici in travertino con venature blu, most out of the travel experience, sunk in a timeless atmos- The bathrooms reflect the concept of the entire project, with
arredi di Ceramica Cielo, eleganti complementi e radiatori neri phere. white walls flanked by blue-veined travertine surfaces, furnish-
di IB Rubinetterie e Tubes Radiatori. The interior design evokes nordic and minimalist domestic ings by Ceramica Cielo, elegant accessories and black radiators
Per l’illuminazione sono state scelte icone di Flos, tra cui IC atmospheres; guests are welcomed into a reassuringly warm by IB Rubinetterie and Tubes Radiatori.
Light di Michal Anastassiades, Aim di Ronan & Erwan Bouroul- space, enjoying at the same time a formal taste and a simplicity Iconic Flos pieces were chosen for the lighting, including the IC
lec e Clessidra di Antonio Citterio. in line with the most elegant accommodations. Light by Michael Anastassiades, Aim by Ronan & Erwan Bour-
Un piccolo giardino presente sul retro dell’edificio, permette agli The pure white walls and the linear furnishings with their re- oullec and Clessidra by Antonio Citterio.
ospiti degli appartamenti a piano terra di godere anche di un’a- fined detailing contribute to the sober refinement of the rooms, A small garden at the back of the building allows ground floor
rea relax outdoor. with natural charm emanating from the wood of the short strip apartment guests to enjoy an outdoor relaxation area.
58 MAC 5 • Marzo 2020 MAC 5 • March 2020 59CONTRACT RESIDENZIALE RESIDENTIAL CONTRACT
Eclecticism, research and mutation are the corner-
stones of Pierattelli Architetture’s work, a studio found-
ed in Florence in the ‘80s by Massimo Pierattelli. Each
piece of architecture is conceived as a taylor made
creation, shaped not only around the client, but also
PIERATTELLI ARCHITETTURE
around the context in which it is placed. Reinterpreting
the past and imagining the future become, therefore,
the main foundation of Pierattelli Architetture’s works
and realizations. The projects of the studio, with almost
40 years of experience behind it, range from directional
centres to large infrastructures, from hotels to houses,
from industrial spaces to design. Among the most fa-
mous are: the Arval offices at Scandicci (Florence), the
Learning Center, Auditorium and Turbine Building for GE
Oil & Gas in Florence, the Kortimed business centre in
Valencia, UnipolSai Villa Cicogna and Learning Center
in Bologna, the luxury apartment hotels Domux Home,
M7Contemporary Apartments and the hotel Number 9
in Florence, the Cariprato headquarters in Prato.
60 MAC 5 • Marzo 2020 MAC 5 • March 2020 61Puoi anche leggere



























































